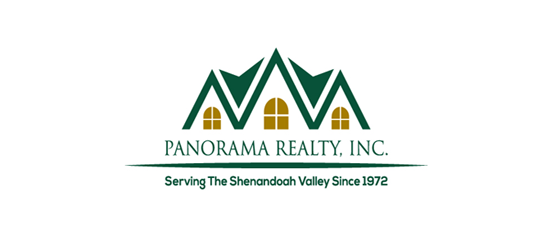WHAT IF YOUR GETAWAY PLACE WAS HOME? (TM) - This 5000-square-foot newly renovated home is located in a cluster of three executive homes near Merion Golf Club. Its coveted location offers unmatched access to the Ardmore Train Station for the R5 to Philadelphia, rail service to NYC, major roadways, independent schools, universities, medical and corporate centers, and shopping and entertainment facilities. A state-of-the-art indoor pool, tennis/sports court, and flat play lawn create the perfect setting for sports enthusiasts. There are two stone patios for dining and relaxation, surrounded by mature plantings, providing a tranquil and private setting. An open kitchen and dining concept is perfect for formal and casual gatherings. The chef's kitchen boasts handsome custom cabinetry, stone countertops, the largest Thermador Professional range with eight burners, a griddle, and both steam and convection ovens, a full-sized Subzero refrigerator, and a freezer unit, microwave drawer, multiple pantries, two sinks, an oversized island with seating and storage. Opposite the dining room in this center hall, you will find a stylish living room with a gas fireplace accented by a stone surround. Adjacent to the living room is a family room and attached game room. On the upper floor, a main suite was created with both elegance and function in mind. There are closets throughout, a walk-in closet, and a luxurious en-suite main bathroom with heated floors, a double vanity, a private toileting area, and a wonderful shower. There is a hall bath for a bedroom with an attached sitting room or office. Two additional generously sized bedrooms are connected with a Jack-and-Jill bathroom. The home has tremendous storage and built-ins in closets and the laundry room. The HVAC, roof, windows, and doors were all replaced during the renovation. The insulation was blown into the walls for maximum efficiency. New lighting and high hats are LED. The exterior is stucco and has been inspected. It is sealed with Elastomeric paint. The walkway is a stone with an outdoor lighting package and irrigation system.
PADE2069748
Single Family, Single Family-Detached, Colonial, 2 Story
4
HAVERFORD TWP
DELAWARE
4 Full
1966
<1--2.5%
-->
0.93
Acres
Gas Water Heater, Public Water Service
Stucco
Public Sewer
Loading...
The scores below measure the walkability of the address, access to public transit of the area and the convenience of using a bike on a scale of 1-100
Walk Score
Transit Score
Bike Score
