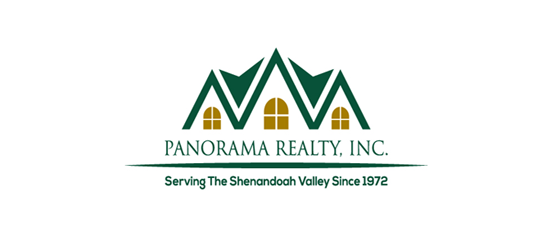Welcome to 342 Dreshertown Road. Envision the luxurious lifestyle offered by this beautiful two-story Colonial, perfectly located across from the prestigious Manufacturer's Golf and Country Club. Set back off the exquisite tree and estate-lined Dreshertown Road, this stately and expansive home sits on a corner wooded lot. Step through the front doors into the grand foyer, bathed in natural light from the skylights above. Step to the right and enter the spacious living room, featuring hand-scraped hardwood floors that extend throughout the entire first floor, a natural gas, white-washed, raised-hearth brick fireplace, and sliding glass doors that open onto the expansive wrap-around deck. The living room provides access to the office area through an impressive archway. The office showcases an expansive palladium window, creating the perfect work-at-home space. The remarkable ease of flow of the home quickly transitions you into the large eat-in kitchen area that is washed in natural sunlight from the numerous windows. The kitchen hosts on-style white cabinetry with black hardware, a pantry area, granite countertops, and a convenient island. This floor is completed with a large formal dining room as well as a laundry/mud room area, a convenient half bathroom and access to the 2 car garage. Ascend to the second story to find the newly refreshed hall bathroom as well as 4 large bedrooms all with ample closet space and loads of natural sunlight. The master bedroom is large and lovely and hosts a large walk in closet as well as the master bathroom. Finally, make your way to the completely finished walkout basement that will astound you with both its space, functionality and beauty. This floor hosts yet another bedroom that would be perfect for either in-laws or your Au Pair. There is also a full bathroom on this floor as well as a gym, a full wet bar, and a massive recreation area. This space and home is an entertainer's dream, with its seamless flow from room to room and indoor to outdoor living. The property has spacious front, rear, and side yards with ample privacy from the trees. It also boasts unique features including a wrap-around deck at the back of the house and a treehouse in the backyard. Boasting over 4000 square feet of finished space, this should be on your "must see" list. It's conveniently located in the highly sought-after Upper Dublin School District with easy access to Route 309, the PA Turnpike, public transportation, shopping, restaurants, and parks. This property is expected to be pending soon, so schedule your tour today!
PAMC2108790
Single Family, Single Family-Detached, Colonial
4
UPPER DUBLIN TWP
MONTGOMERY
3 Full/1 Half
1989
<1--2.5%
-->
0.8
Acres
Hot Water Heater, Gas Water Heater, Public Water S
Stucco
Loading...
The scores below measure the walkability of the address, access to public transit of the area and the convenience of using a bike on a scale of 1-100
Walk Score
Transit Score
Bike Score
