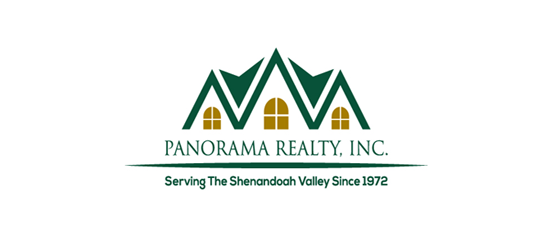Nestled in the sought-after Crestbrook neighborhood, this exquisitely remodeled home epitomizes a perfect synthesis of contemporary flair and timeless sophistication. The home has undergone a comprehensive renovation, highlighting top-tier modern finishes and classic design elements that cater to a luxurious lifestyle. The home's facade is gracefully framed by mature landscaping, creating an inviting first impression. Crestbrook, known for its serene ambiance and picturesque streets, offers an idyllic setting that enhances the propertyâs allure. This family-friendly neighborhood not only provides a tranquil environment but also affords convenient access to the Hiddenbrook Swim and Tennis Club, adding a touch of leisure and community engagement to the lifestyle of its residents. Interior Details and Design: Upon entering the home, you are welcomed by a spacious and luminous foyer that seamlessly transitions into a versatile living area. This space can effortlessly function as a formal sitting room, a lively family gathering spot, or an elegant entertainment area. Freshly painted in neutral tones, the walls reflect natural light that pours in through large windows, casting a warm glow across the new engineered wood flooring that extends throughout the home. The heart of the home is undoubtedly the kitchen, reimagined to cater to both the casual cook and the gourmet chef. New cabinetry, adorned with sleek hardware, complements the polished granite countertops and a full suite of stainless steel appliances. A sizable island not only enhances workspace but also serves as an informal dining spot or a gathering point during social events. Adjacent to the kitchen is the dining area, ready to host memorable dinners in a refined setting. Beyond the kitchen lies an expansive open-plan living area, designed with both comfort and style in mind. This area encourages relaxation and socialization, equipped to host cozy family movie nights as well as lively social gatherings. The home features 4 bedrooms, 3.5 Baths . The master suite, featuring large windows, a walk-in closet, and an en-suite bathroom equipped with a frameless glass shower, and chic modern fixtures. The additional bathrooms have also been beautifully updated with new vanities, seamless glass doors, and contemporary tiling, echoing the homeâs modern aesthetic. The fully finished basement extends the living space significantly. This lower level is adaptable and can serve as a media room, a gaming area, a home gym, or an additional large bedroom with its own private bathroom, providing flexibility depending on your needs. Stepping outside, the backyard is a private oasis, enclosed for privacy and security, ideal for both relaxation and entertainment. The large deck, accessible from the kitchen, is perfect for al fresco dining and overlooks a landscaped garden that promises seclusion and tranquility. The propertyâs proximity to local parks and walking paths offers ample opportunities for outdoor recreation and leisure activities. Recent Upgrades and Enhancements: The homeâs recent updates have been meticulously chosen to enhance its value and functionality. The installation of recessed lighting throughout, a new dishwasher, Refrigerator, Stove, Microwave and updated kitchen countertops, new repaved driveway, new flooring throughout, newly painted throughout, newly renovated bathrooms in 2024 are just a few of the thoughtful improvements. Newly repaved driveway. Additionally, the roof, replaced a few years ago, The hot water heater has been few years old and other critical systems have been well-maintained to ensure a move-in-ready condition. This Crestbrook residence is more than just a homeâitâs a lifestyle choice promising elegance, convenience, and a strong community connection. Its blend of modern enhancements and unbeatable location makes it a unique and highly desirable property. Must see perfect 10!
VAFX2195014
Single Family, Single Family-Detached, Colonial, Other
4
FAIRFAX
3 Full/1 Half
1986
<1--
-->
0.2
Acres
Electric Water Heater, Public Water Service
Brick
Public Sewer
Loading...
The scores below measure the walkability of the address, access to public transit of the area and the convenience of using a bike on a scale of 1-100
Walk Score
Transit Score
Bike Score
